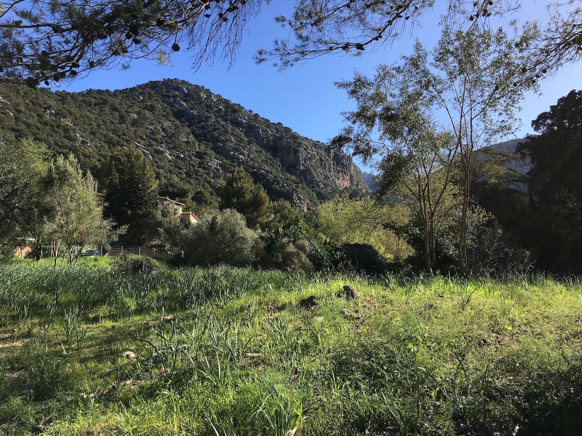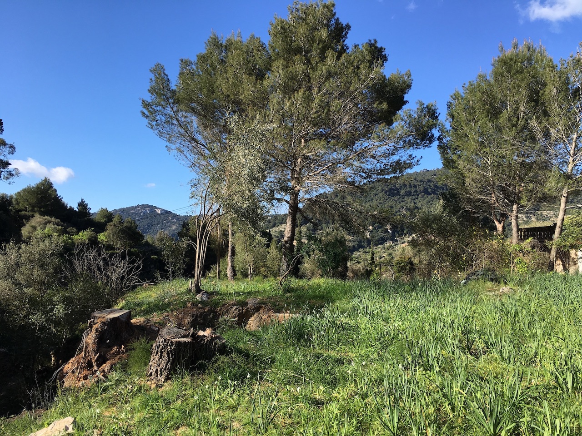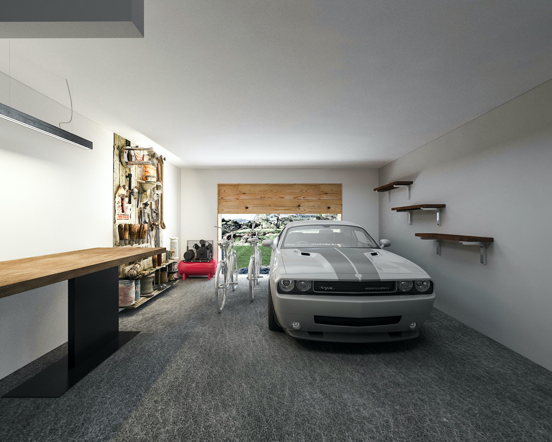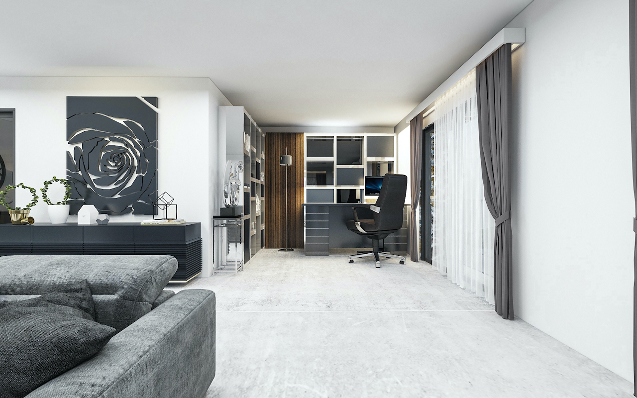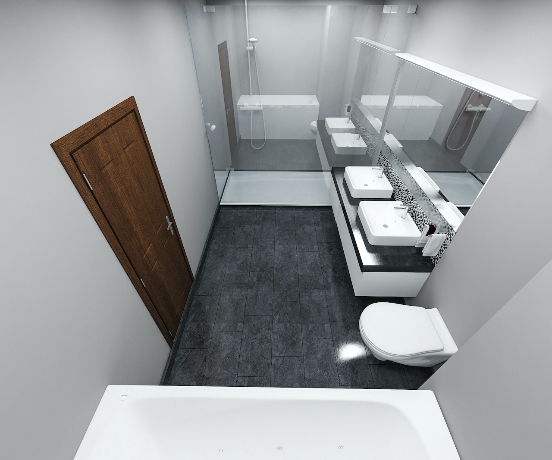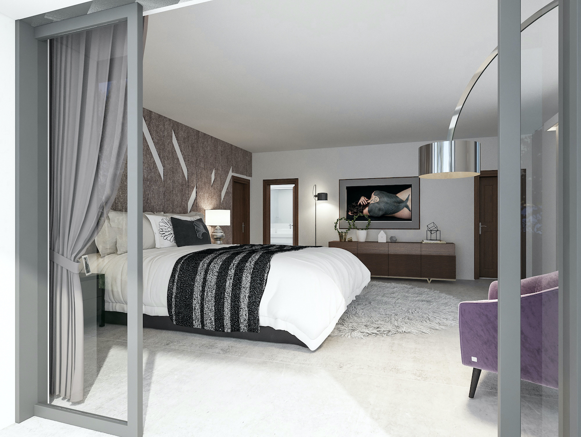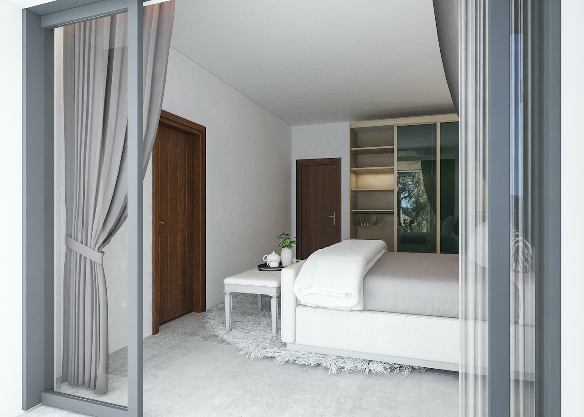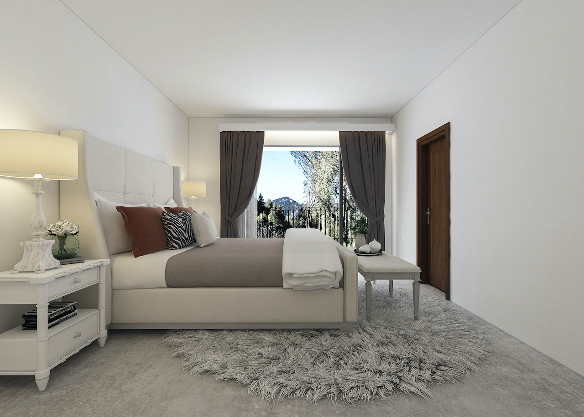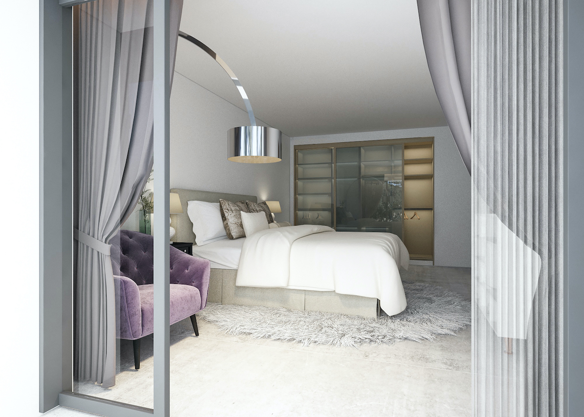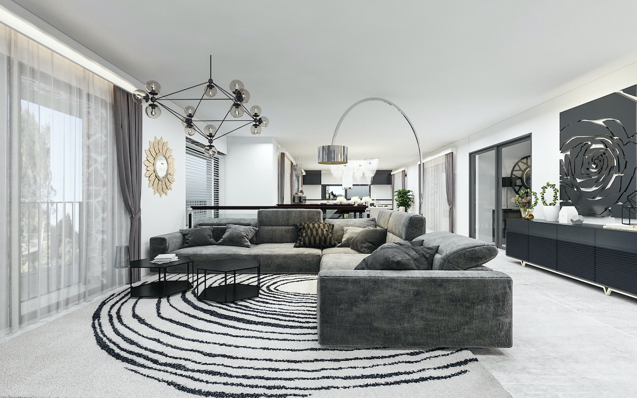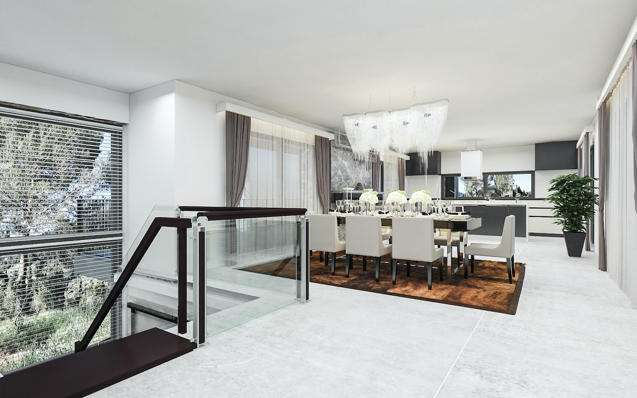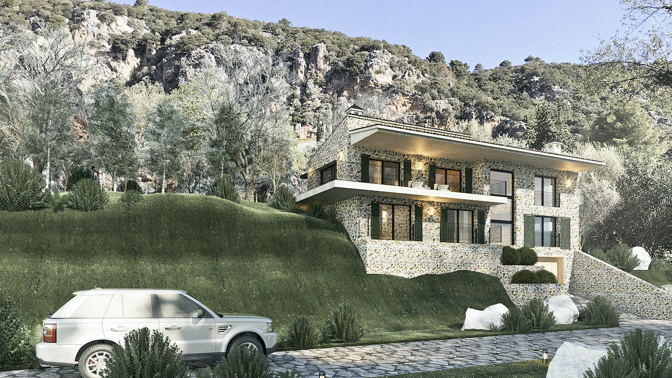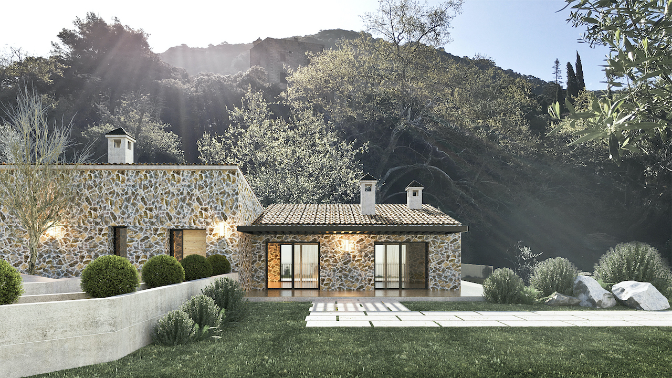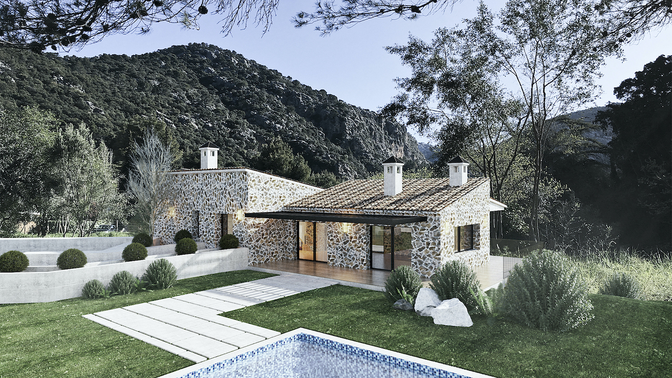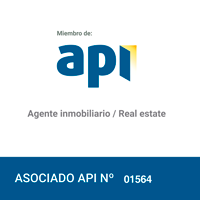22608C VALLDEMOSSA – PROJECT FOR A STUNNING MODERN VILLA WITH POOL AND MOUNTAIN VIEWS
Ref. 22608C
Directly from the developer, is a beautiful project with accepted plans for a gorgeous modern villa with a total building surface area of 312,65 m2.
Facing south east this beautiful project for a three storey house, is within 5 minutes walking distance to the centre of the village. In the plans we have on the first floor a spacious kitchen, living room, a study area and separate toilet. The ground floor accommodation has three double bedrooms, each with separate bathrooms. In the basement you will find the garage, utility room and a bathroom.
The layout of the floor plans can be adjusted. There is the possibility to extend the building surface area up to a total of 1.150 m2! All your personal wishes can be taken into consideration! (Consult options and possibilities)
Please check below for plans.


